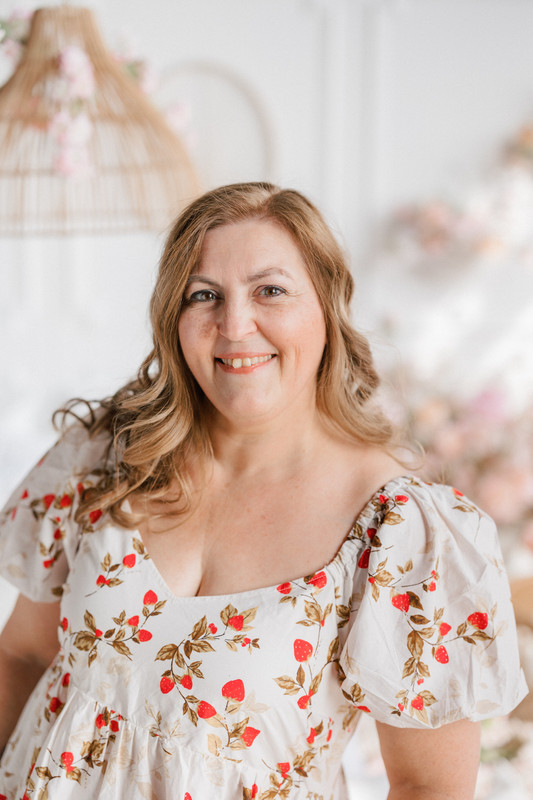Photos of our house in Florida!!!
Feb 19, 2019 1:23:37 GMT
scraphappy0501, freecharlie, and 51 more like this
Post by zella on Feb 19, 2019 1:23:37 GMT
Okay, hopefully this works. We don't close until the 4th, so these are from the listing. I'll try and make comments so the photos make sense.
When you come in, there is a partial wall to the right, and behind that is the dining room. Straight ahead is the living room (2 Parisian chairs and rug in photo) which has a sliding door out to the patio and pool. If you turn left there is a small hall leading back towards the front of the house. On the left is the half bath. Straight ahead is the fourth bedroom (the one set up as an office in the photo, and almost certainly the one hubby will use as his office). So this bedroom is at the front of the house. If you follow the hallway to the left you have a door to the master suite. The bedroom has another sliding door onto the pool area. The master bath is INSANE! My dream bathroom was: 2 sinks, vanity so I can sit and do my makeup, deep tub, shower that you walk into with no door or curtain. This one has ALL of that! And as a bonus, the shower has two showerheads, lol! On the way in are two large closets, one on either side. The toilet is in its own room on the right.
If you turn right before entering the living room (which is where hubby's Steinway grand piano will go) you go round a corner into the family room, which is quite large. There is a small eating area in one corner. The kitchen is not big, but has a window that opens out to the pool. We are going to replace the countertops with black quartz and have the cupboards painted white. Further to the right are the other 2 bedrooms and the other full bath. The one with the bed is in the back and will probably be DD's bedroom. The one they've been using as an exercise room will be a guest room/craft room.
The pool is quite large, and has a jacuzzi too as you can see. Apparently this set up, with the water falling into the pool from the hot tub, heats the pool. The entire area is screened.
There is just a tiny bit of yard, just enough for the dogs to do their business. Perfect!
When you come in, there is a partial wall to the right, and behind that is the dining room. Straight ahead is the living room (2 Parisian chairs and rug in photo) which has a sliding door out to the patio and pool. If you turn left there is a small hall leading back towards the front of the house. On the left is the half bath. Straight ahead is the fourth bedroom (the one set up as an office in the photo, and almost certainly the one hubby will use as his office). So this bedroom is at the front of the house. If you follow the hallway to the left you have a door to the master suite. The bedroom has another sliding door onto the pool area. The master bath is INSANE! My dream bathroom was: 2 sinks, vanity so I can sit and do my makeup, deep tub, shower that you walk into with no door or curtain. This one has ALL of that! And as a bonus, the shower has two showerheads, lol! On the way in are two large closets, one on either side. The toilet is in its own room on the right.
If you turn right before entering the living room (which is where hubby's Steinway grand piano will go) you go round a corner into the family room, which is quite large. There is a small eating area in one corner. The kitchen is not big, but has a window that opens out to the pool. We are going to replace the countertops with black quartz and have the cupboards painted white. Further to the right are the other 2 bedrooms and the other full bath. The one with the bed is in the back and will probably be DD's bedroom. The one they've been using as an exercise room will be a guest room/craft room.
The pool is quite large, and has a jacuzzi too as you can see. Apparently this set up, with the water falling into the pool from the hot tub, heats the pool. The entire area is screened.
There is just a tiny bit of yard, just enough for the dogs to do their business. Perfect!























